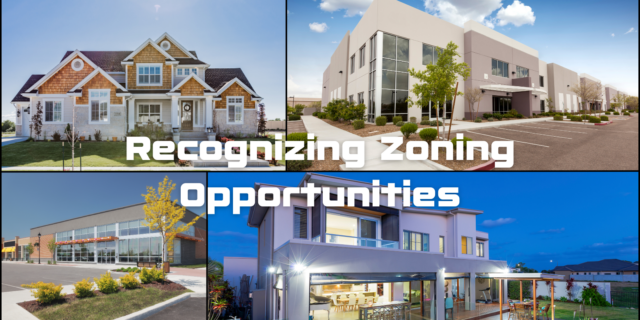The Most Common Misconceptions About Installing Zoning

Zoning products have evolved greatly since they entered the HVAC marketplace. Many believe that zoning can only be installed on 2 story homes with trunk lines, or zoning isn’t required when using variable speed and multi-stage equipment. We have uncovered many misconceptions on the where, when and why of zoning installations, here are some of the most common.
It’s Too Expensive – My Customers Won’t Spend the Money
We hear it often “You have a great product, but my customer base doesn’t have the income to afford these types of upgrades”. The bottom line is, how can you know what your homeowner wants or needs until you take the time to ask the questions and look for the signs? The facts don’t lie – the average homeowner who has had Arzel Zoning installed in their home has a home that has between 5-8 rooms and is of a bi-level design. What does that mean? It means that it is not just large, custom homes with sprawling floor plans that are candidates for zoning. Your zoning customers can be any average service agreement or emergency call customer that you see on any given day. It takes a comfort consultant or service technician asking the homeowner the correct questions and looking for the signs to start the conversation about zoning. Click here and schedule a webinar for more information on how to spot a zoning opportunity and how to start that conversation with your homeowner.
It’s a Completely Finished Home – There is NO WAY to access the ductwork so I won’t quote zoning
With most zoning manufacturers, the thought of offering zoning in a home that is completely finished or has limited access to ductwork can be daunting. Most contractors would believe that access panels would have to be cut into finished ceilings to allow access to install branch or trunk line dampers. The fact is that Arzel makes it completely possible to zone any existing home without having to disrupt the interior of the home or redesign the existing ductwork. Arzel offers a full line of retrofit dampers that allow contractors to install them at takeoff near the plenum, or near the register boot – both options eliminate the need for having to cut into a finished room ceiling or disrupt the cosmetic appearance of the home. Take a look at Arzel’s line of retrofit dampers here and see how easily they install – Check out our products here.
I install mostly variable speed equipment – that should handle the problem
Another common misconception in the marketplace is that variable speed equipment alone can solve comfort issues and temperature differences within a home. While variable speed and multi-stage equipment can sometime improve airflow and efficiency, it cannot compensate for poorly designed duct systems or applications where homeowners want specific temperature control.
To get the most out of Multi-Stage equipment, the system needs to know where the load is and the most advantageous mode of operation. Zoning provides the opportunity to customize the operation of a heating & cooling system, to control capacity based on duct temperature, and to control airflow by the volume of ductwork being served. The HeatPumPro by Arzel was designed to help maximize the effectiveness and efficiency of zoning multi-stage and variable speed equipment. More specifically, the HeatPumPro has built-in staging features that allow the user to configure staging settings based upon either demand or capacity requirements. CFM staging based on Zone Weighting minimizes or eliminates bypass requirements by controlling fan speed independently, giving more flexibility to control how and when the equipment will stage up based upon capacity or demand requirements.
Zoning is the perfect enhancement to any HVAC system, no matter the age or size of the home. Zoning can be used to solve your customers’ comfort issues while increasing the overall effectiveness of the existing equipment. Overcoming these misconceptions can help you boost sales while improving your customers’ home comfort. Sign up for our contractor portal for exclusive access to installation and troubleshooting videos, product manuals and marketing literature and subscribe to our email list to stay on top of Arzel Zoning news. Sign up for contractor portal here!






