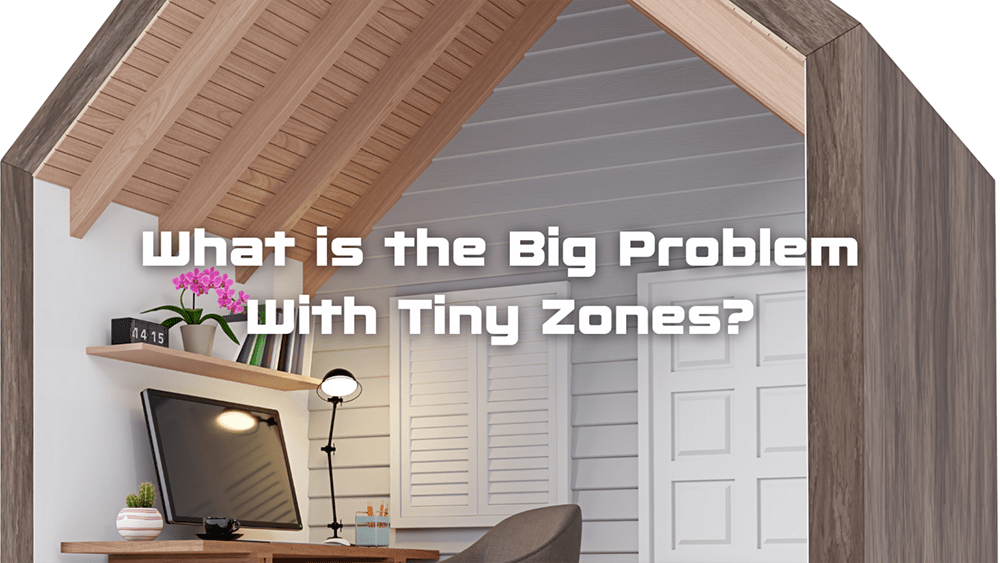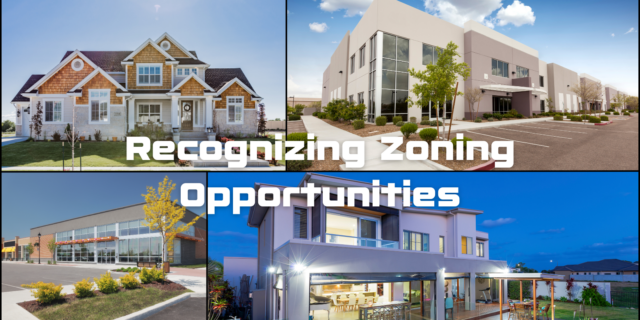What is the Big Problem With Tiny Zones?

A common question our tech support team receives is, “How many zones can an Arzel panel handle?” In many cases, we have to ask, “How small of a zone do you want to create?” or “How much air do you want to stuff down that duct?” Then they ask us, “What’s the problem with tiny zones?” Well, we’re glad you asked.
What’s the problem with tiny zones?

We define “tiny zones” or “microzones” as any zone with a design airflow of less than 20% of the total system. If the HVAC equipment is staged in a way that we can slow the blower and reduce capacity, we go a little further. Tiny zones are problematic if we have a fixed amount of air that we have to try and push into a much smaller part of ductwork.
The effect of attempting to push ten pounds of air into one pound of ductwork can create several problems:
- There’s potential for objectionable air noise
- In an attempt to satisfy the small zone too quickly, the temperature overshoots and/or humidity will build-up
- Air can become too warm from heating or too cold from cooling because we are moving less air across the heat transfer surfaces
How to reduce issues caused by tiny zones
The solution to high static pressure caused by smaller zones is a bypass. By definition, bypass puts conditioned air back into the return, potentially making the temperature problem worse.
Some alternative relief strategies are blow-by into the big zone or leaving a run open somewhere. Another option is Slave Zones because they open and close dampers but cannot call the equipment. The use of slave zones will enable you to create a zone as small as you want without major airflow repercussions.
When designing a zoning system with a homeowner, proceed with caution if your customer wants to subdivide the system to less than 15% to 20% of the total. Take a look at the whole system and make sure you have a plan for dealing with that extra airflow.
Contact us
When in doubt, you can always call the zoning manufacturer for design help. Here at Arzel, you can talk with our tech support specialists and they will help you identify potential problems and solutions that will work best for you and your customer.
Would you like to learn more about proper zone sizing and system adjustments? CLICK HERE to sign up for a virtual comfort college course and learn how to better determine the number of zones a building needs, avoid tiny zones and micro zoning that could potentially damage the HVAC equipment.







