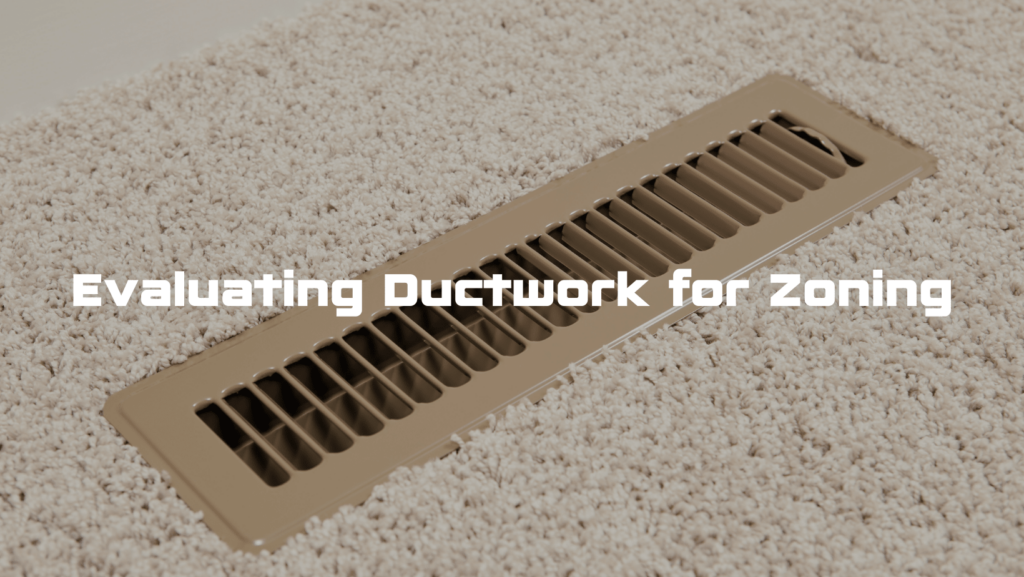Zoning Evaluation: Measuring Ductwork Capacity

When you’re considering zoning a building, one of the most important steps of zoning evaluation is measuring ductwork capacity, or how many Cubic Feet Per Minute (CFM) the duct can deliver. This post will discuss the importance of measuring the CFM capacity of a building’s ductwork and provide an overview of the process for calculating CFM to properly evaluate a structure for zoning.
What is Zoning?
Zoning is when a building is divided into different temperature zones to allow custom comfort profiles for the occupants. This will enable them to take control of their airflow and improve the effectiveness of their heating and air conditioning system.
Importance of Ductwork
The purpose of zoning is to create controlled restriction; if too much restriction is made, there is a possibility that the HVAC equipment could be damaged; by measuring the ductwork, the size of a zone can be evaluated to prevent overstressing the equipment.
Ideally, the size of a zone should be 35% ductwork (CFM) to equipment capacity for a single-stage blower and 25% ductwork (CFM) to equipment capacity for a two-stage blower when utilizing the Arzel HeatPumPro’s zone weighting feature. This makes three zones the most common number of zones.
When following the minimum zone size the ESP of a system with the smallest zone should be around 0.2″ w.c. when all zones are opened, the ESP should be about 0.08″ to 0.1″ w.c. if we get too high, say greater than 0.25″ the customer may have a complaint about airflow noise, often when airflow noise is a problem we’ll find that the TESP of the blower unit exceeds the maximum according to its blower performance data chart usually around 0.8″. This is where equipment damage can occur and why static pressure is essential.
How to Measure Ductwork Capacity
Airflow capacity can be calculated by multiplying the velocity (FPM) by the sq. in. (Cross-section) and dividing by a square foot or 144 inches. The nominal design velocity should be 600FPM on the return air, 700FPM on the supply air, and 450FPM on branch ducts. If we want to see how a system operates in real time, we can use an anemometer to see the actual velocity rather than design velocities. This can help us diagnose air delivery problems more effectively.
For example, if we have an 8×14″ supply duct, we would calculate that as 8×14 = 112 sq. in. With a design velocity of 700FPM, the formula would look like this (112×700)/144 = 544; we would know that 8×14 as a supply duct can handle 550CFM. If we have a single-stage 5-ton blower (2000CFM), the zone would be too small to meet the 35% requirement. Additionally, we would know the zone needs to be bigger. However, if the blower were upgraded to a two-stage blower, then being over 25% would be a good result.
Proper Equipment Operation in Zoning
When we evaluate a home or building for zoning, we must remember the input of the occupants; we’re ultimately looking to optimize their comfort. First, however, we must be mindful of proper equipment operation to offer long life and reliable operation of their comfort system.






