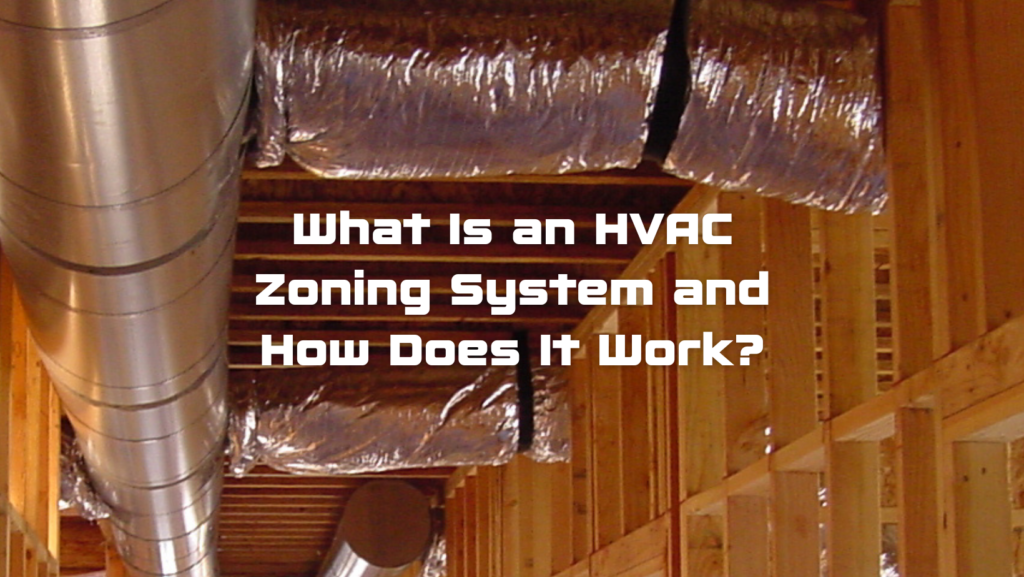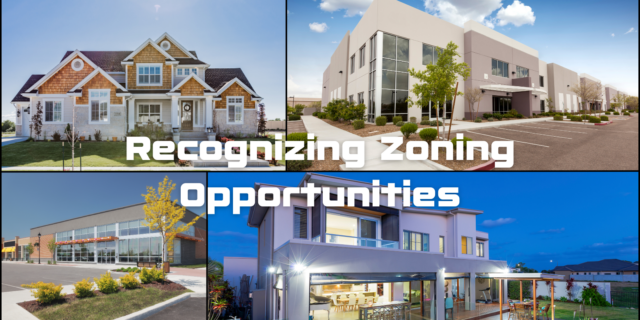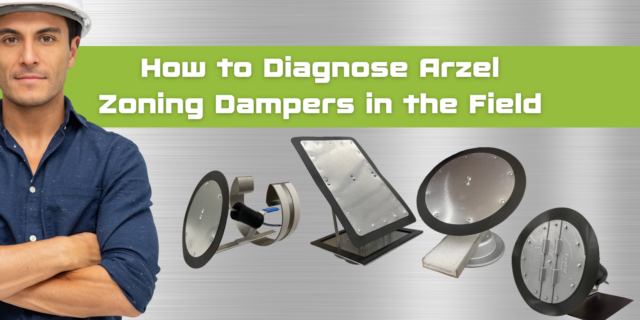What Is an HVAC Zoning System and How Does it Work?

Efficiency and customization are paramount in modern HVAC technology. One revolutionary advancement that has gained increasing popularity is the HVAC zoning system. This innovative approach to heating and cooling enhances comfort and significantly improves energy efficiency. In this article, we will delve into the world of HVAC zoning systems, exploring their definition, components, benefits, and operational mechanics.
Understanding HVAC Zoning Systems
Imagine a scenario where different parts of a building have varying temperature needs. For instance, a multi-story office building may require cooler temperatures on its upper floors due to heat rising, while the lower levels need more warmth. This is where zoning systems come into play. Essentially, an HVAC zoning system is a solution that divides a building into distinct zones. This precise control ensures that occupants can enjoy tailored comfort levels without wasting energy overheating or overcooling spaces that don’t require conditioning.
Components of Zoning Systems
An HVAC zoning system has several key components that work together to achieve efficient climate control. Let’s explore these components:
- Zone Dampers: Zone dampers are perhaps the most crucial components of an HVAC zoning system. These dampers are installed within the ductwork and can be opened or closed to control the airflow to specific zones. When a zone needs heating or cooling, the corresponding damper opens, allowing conditioned air to flow in. This precise control eliminates the need to condition the entire building uniformly, resulting in energy savings, or a more even temperature throughout the building.
- Thermostats: Each zone is equipped with its own thermostat. These thermostats detect the current temperature within their respective zones and send a signal to the control panel. Then the panel opens or closes the dampers and turns on the HVAC equipment.
- Control Panel: The control panel acts as the brain of the HVAC zoning system. It receives temperature data from the thermostats and instructs the dampers to open and close. Modern thermostats are often digital, allowing users to set temperature preferences for each zone and program schedules for various times of the day, which coordinate with the control panel to optimize comfort and performance.
- Ductwork Modifications: Installing an HVAC zoning system might necessitate modifications to the existing ductwork. Additional dampers and bypass ducts may need to be incorporated to ensure balanced airflow and maintain proper pressure within the system.
- Damper Actuators: These are the mechanisms responsible for opening and closing the dampers. Actuators are controlled automatically based on the signals they receive from the control panel.
How HVAC Zoning Systems Work
Now that we understand the components, let’s explore how zoning systems work in practice:
- Zone Identification: The first step is to identify the different zones within the building. These zones can be designated based on various factors such as occupancy, orientation, or thermal characteristics.
- Thermostat Inputs: Each zone is equipped with its thermostat that continually monitors the temperature. If the temperature deviates from the desired setpoint, the thermostat sends a signal to the control panel.
- Control Panel Decision: The control panel receives input from all thermostats and processes this information to determine the appropriate actions. If a zone requires heating or cooling, the control panel activates the corresponding equipment. If both heating and cooling are called for at the same time, the control panel determines priority, which is usually set by the installing contractor.
- Damper Adjustment: The control panel signals the dampers in the relevant zones to open or close. When a zone needs conditioning, the damper opens, allowing conditioned air to flow. In contrast, the dampers in zones that are already at the desired temperature remain closed.
- Balancing Airflow: To maintain proper airflow and pressure throughout the system, some HVAC zoning systems incorporate bypass ducts. These ducts allow excess air to bypass closed dampers and prevent strain on the HVAC equipment.
Benefits of HVAC Zoning Systems
HVAC zoning systems offer a myriad of benefits that extend beyond just comfort:
- Energy Efficiency: HVAC zoning systems can significantly reduce energy consumption by conditioning only the necessary zones. This targeted approach prevents overworking the system and minimizes wastage.
- Customized Comfort: Occupants can enjoy tailored comfort levels in different zones, accommodating individual preferences and needs.
- Zone Isolation: In cases of maintenance or repair, specific zones can be isolated without affecting the entire building’s climate.
- Potential Cost Savings: While the initial installation cost of a zoning system may be higher, the long-term energy savings can result in a favorable return on investment.
40 Years of Zoning Experience at Arzel
At Arzel Zoning, we’ve been developing HVAC zoning systems for more than 40 years. We’re proud to offer industry-leading options for retrofit zoning, as well as solutions for new construction applications. Our unique air-driven dampers require no maintenance, and our variety of damper design options make it possible to retrofit most homes and light commercial buildings without ductwork modifications. Our MPS control panel is perfect for new construction, and our HeatPumPro panel is great for a more feature-rich experience. Contact us today to learn more about the options we offer.
The Future of Zoning
In the world of HVAC technology, HVAC zoning systems represent a significant leap forward in achieving both comfort and energy efficiency. By dividing buildings into individual zones and allowing precise temperature control in each area, these systems offer a customizable and economical solution for modern heating and cooling needs. As the demand for sustainability and personalized comfort continues to grow, HVAC zoning systems are poised to play an increasingly vital role in shaping the future of climate control.






